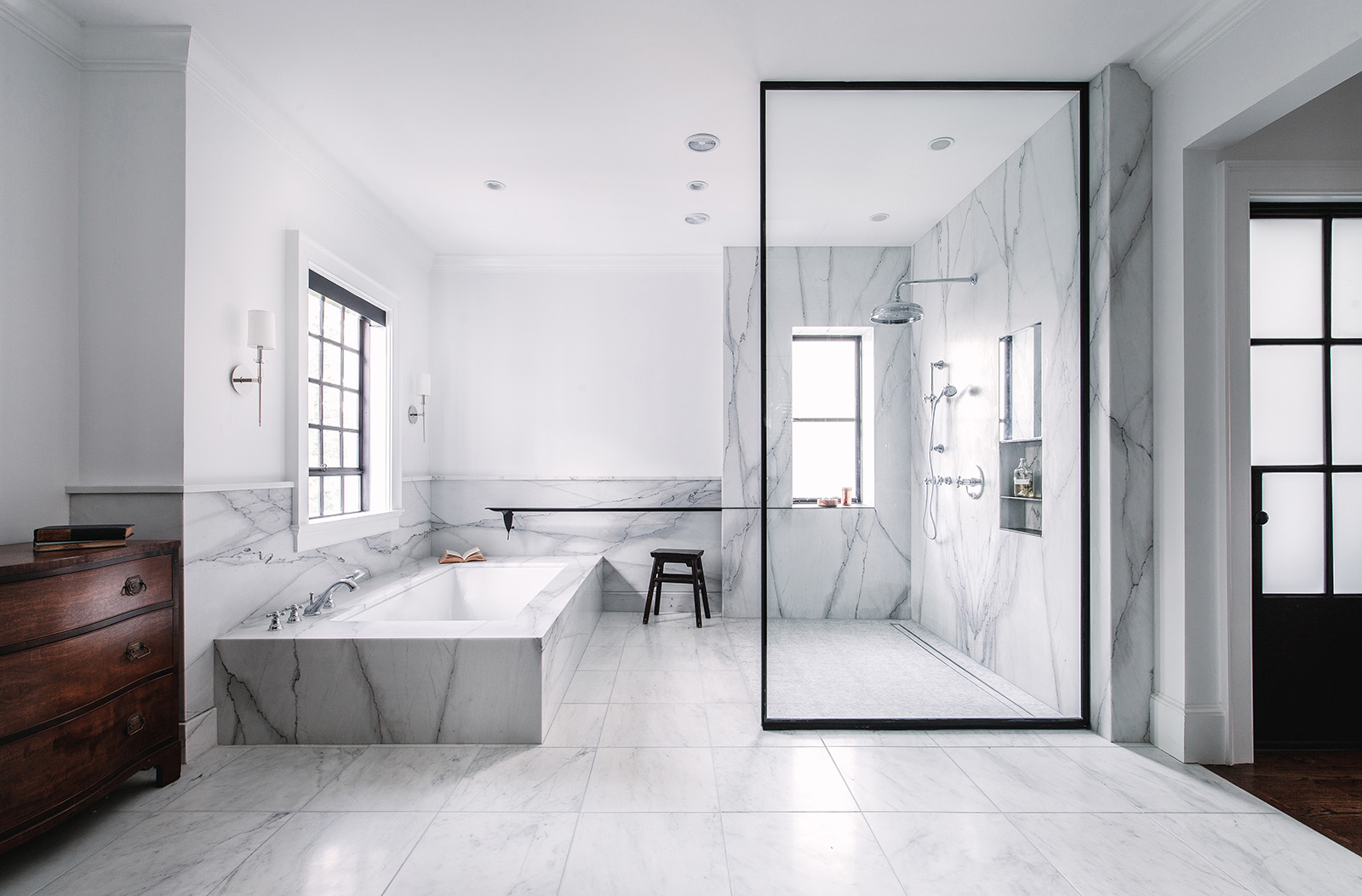Sometimes there’s no escaping a grueling workweek that makes respite all too scarce; persistent stresses such as these can have negative cumulative effects if not managed well. Because of this, it’s essential to regularly take time to rest and recover from the stresses of daily life; and there’s no better way to ensure this happens than to turn activities, such as bathing and grooming, into rejuvenating acts of self-care.
This situation, that is relevant to modern life, describes our clients, a successful married couple in Atlanta, who hired Cognitive Design to redesign the owner’s suite of their home in a beautiful wooded in-town neighborhood.
By incorporating natural and handcrafted materials, reducing visual clutter, and ensuring ample daylight in all the right spaces, Cognitive Design created an owner’s suite that eases the mind while adding a sense of luxury to the most basic activities of daily living.
Reducing Clutter
It can be fun to lift the hood and marvel at the inner workings of a modern car’s engine, but if all of those moving parts were in your face while driving it would be distracting! Reducing visual clutter, without compromising service, is just as important in a home as it is in a car. This principle drove many design decisions, especially in bathroom, where products and tools for self-care can run amok.
A custom makeup storage cabinet and ample, but discrete, air supply are two examples of how we reduced the cognitive load of using this cleansing and restorative space, without compromising any of the comfort and amenities of modern life.
Nature Inside
At Cognitive Design, we always consider the lived experience of real people. This is never more relevant than when designing a space that is as integral to its context as the owner’s suite of an existing house.
In this home, black steel windows and doors are the physical connection between the inside and outside. We incorporated this material – and the connection to nature it represents – throughout the newly renovated owner’s suite. We did this in key places including an interior hallway that transitions from the bedroom to the bathroom, a skylight feature that floods the vanities with diffused daylight, and a handmade railing inspired by the magnolia trees on their property.
A work in progress.
We enjoyed getting to know our clients through this design process and working with a great team of builders and craftsmen during construction. Here are photos showing some of what went into this project, including several “before” photos.
Source: Cognitive Design

