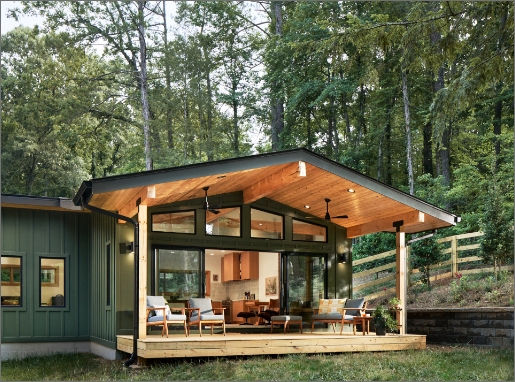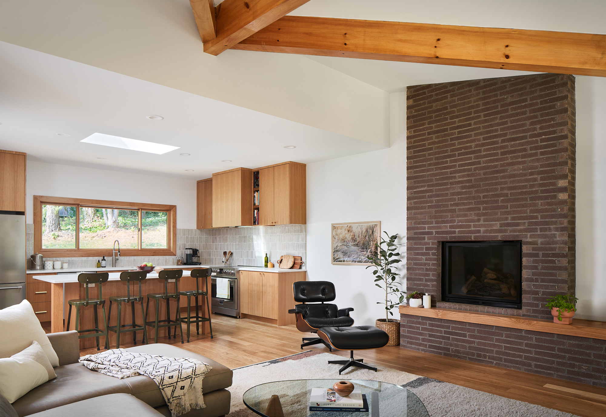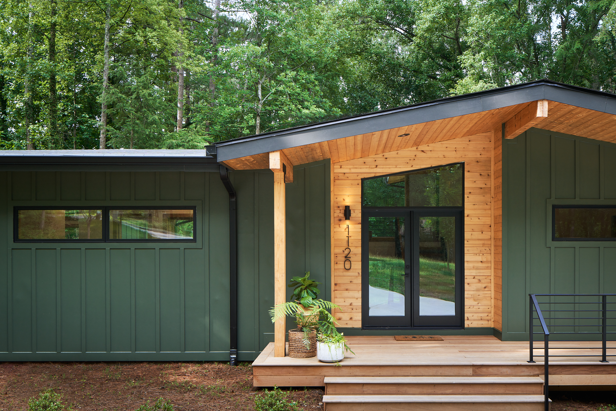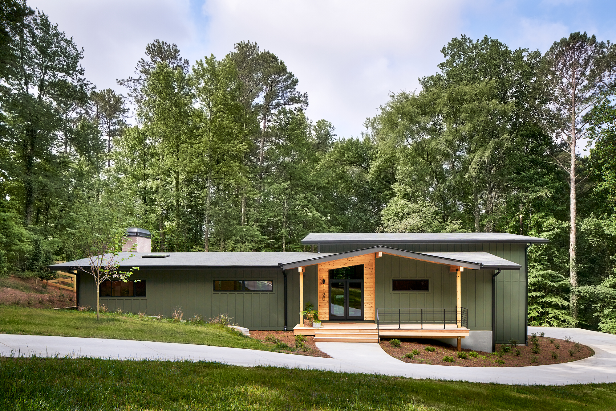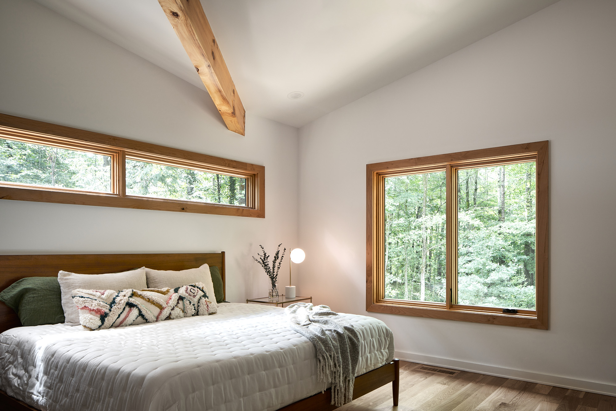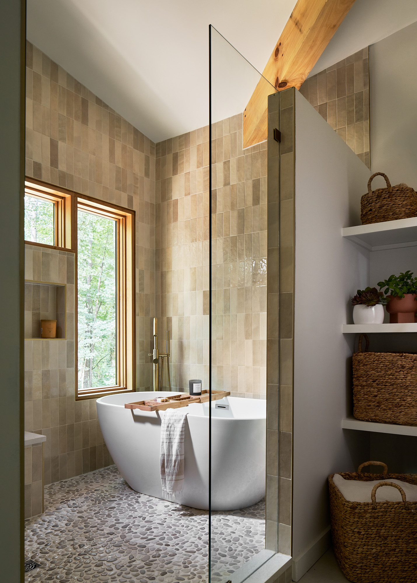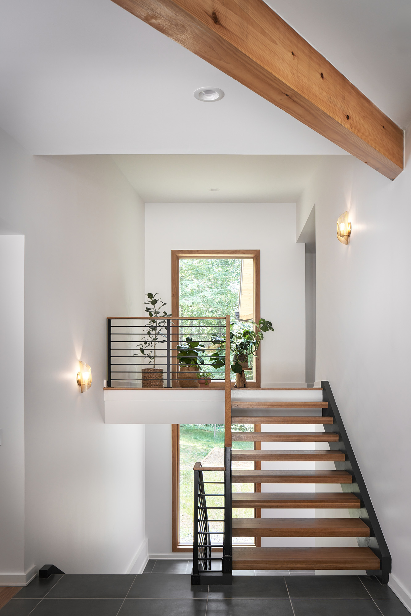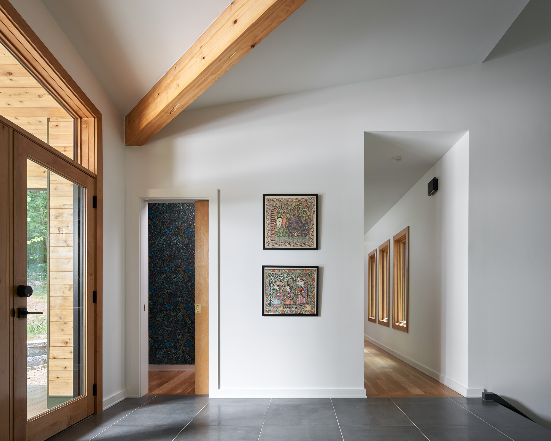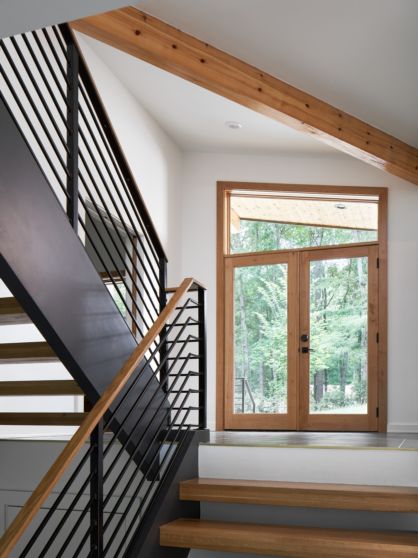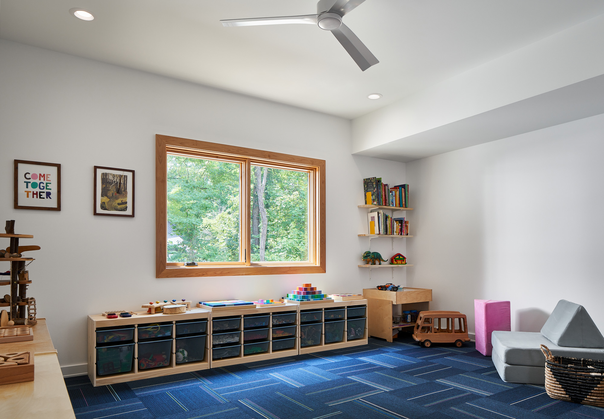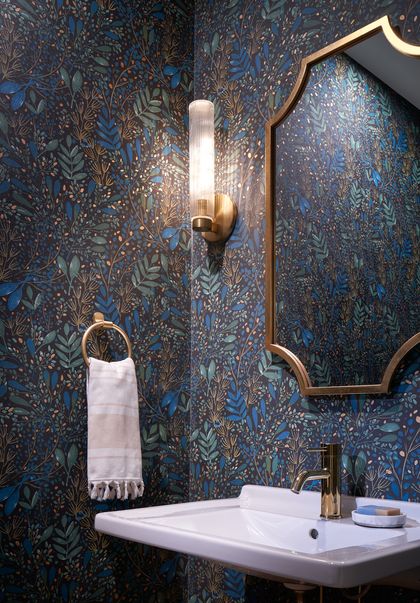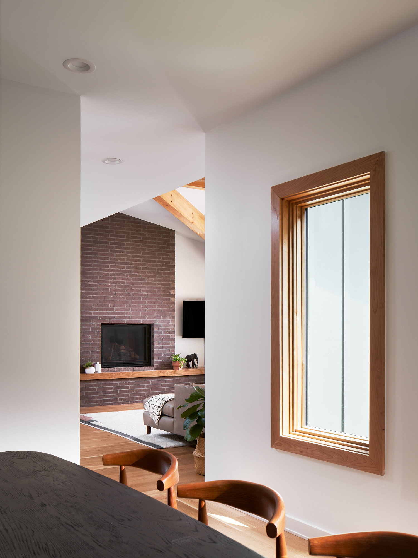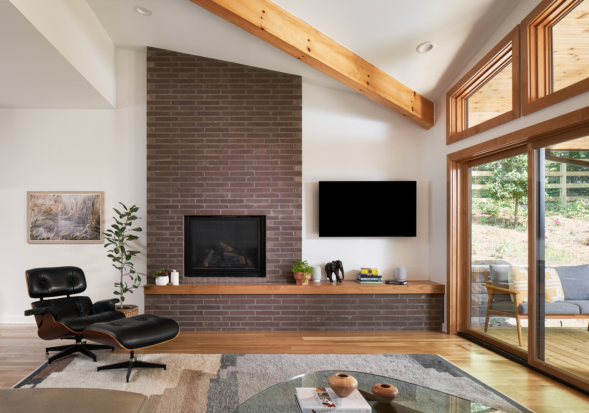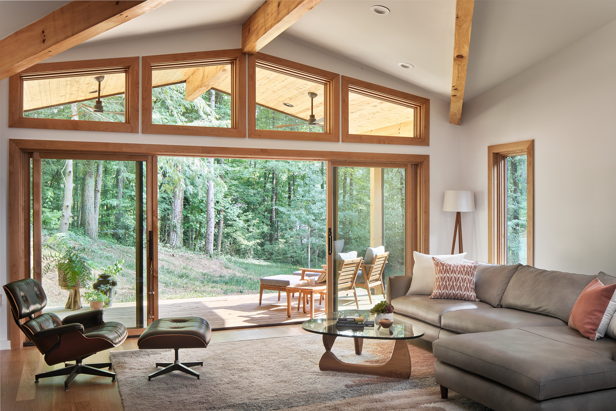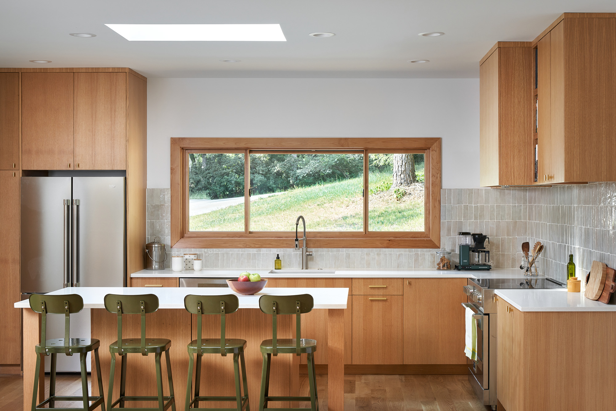Pine Grove
Location: (Roswell), Georgia
Our clients came to us with a very clear vision for Pine Grove – Mid-century-style architecture, with simple-yet-elegant curb appeal and strong visual connection between the most important areas of the house and the mature trees and lovely outdoor area of the 1-acre lot.
In traditional Mid-century style, the oversized foyer with vaulted ceiling was designed to serve as the main circulation space of the house with full glass front doors, open riser stairs, exposed timber beams that carry through to the living room and primary bedroom, as well as sweeping windows on the walls facing the yard. This unique space connects to the rest of the home with a guest suite to the right, and a split-level layout leading upstairs to the primary bedroom plus two children’s bedrooms, and the playroom, garage, and outdoor access downstairs.
To the left of the foyer are the public spaces including the dining room, kitchen, living room, and a large deck for entertaining and relaxing in the ample backyard among the shady trees. At a total of 3,122 square feet, the home was deliberately designed and built so there would be minimal disruption to the natural landscape and the end result is a comfortable 4-bedroom, 3.5 bathroom home complete with a 2-car garage and multiple spaces for this growing family to enjoy time together with each other and their pets.
